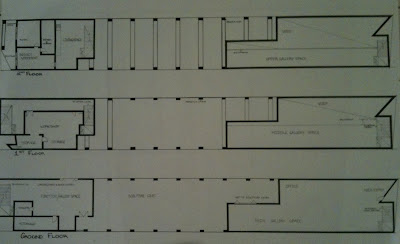Final Work Project 3.
My Final Drawings.
My Final Drawings:
Bottom - Ground Floor Plan.
Middle - 1st Floor Plan.
Top - 2nd Floor Plan.
Scaled 1:100
Ground Floor Plan
To Scale 1:100
1st Floor Plan
Scale 1:100
2nd Level Floor Plan
Scale 1:`100
Site Plan
Scale 1:100
Front Elevation View
Scale 1:100
Back Elevation
Scale 1:100
Section -1-
Out Towards Looking Towards King Street.
Scale 1:100
Section -2-
Through The Front Gallery Looking Towards The Back Of Site.
Scale 1:100
Section - 3
Looking Towards Park, Through Back Building.
Scale 1:100
Section -4-
Cross Section
Scale 1:100
Section -5-
Section Through Sculpture Court
Scale 1:100













0 Comments:
Post a Comment
Subscribe to Post Comments [Atom]
<< Home