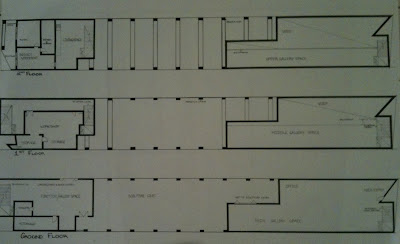My Final Design.
Street View.
Back Ariel View.
Ariel View From Front.
View From Front .
Back View From Car Park Entry.
Back View Of My Final Work.
Client: Ive chosen an artist whom is into alot of mosaic type of art. She is a female whom lives in the small bedsitter apartment on the site and needs alot of room to create her work. She alos deals with other artists also.
Early Sketch Up Models.
This is an early version of my final work.
Another Early Idea In Site.
This is one of the early drawings.
Didnt Use this idea.
My Client
'Marian Shapiro'
She is an Australian Artist and does alot of different types of mosaic art.
She creates hand-crafted original art mosaic in a variety of styles. Originally trained in fine art, she became fascinated with mosaic in 2000 and has studied mosaic art in Ravenna, Italy; London, Sydney and Auckland.
Shown and collected nationally and internationally, she concentrates on fine art pieces and architectural installations such as floor inserts, walls, borders, splashbacks etc, although recently she has been making sculptural pieces. Much of her work is done on commission, working closely with clients to achieve a unique piece ideally suited for its eventual site. Private commissions have included; art pieces, furniture, garden bowls and architectural installations such as mosaic "rugs", floor medallions and shower walls. Public and commercial commissions include water features, walkways, path medallions and commercial signs. Commission prices depend on the size and complexity of a piece and the materials chosen.
Some Of Her Work Bellow-
Installation
Mosaic materials may include marble, vitreous glass, smalti (Italian glass) unglazed ceramics and other materials. All materials are cut by hand and assembled in the workshop, ready for installation or, in the case of art pieces, ready to hang. The mosaic method and materials used will vary as appropriate for the client’s budget, materials used and the eventual location of the piece. Marian's work is based on her own original designs and is unique, though occasionally she uses an existing piece as a jumping off point for a new project. Her work has been seen in many art shows and has won several prizes. She exhibits regularly in NSW galleries and has created many private, public and commercial commissions, including architectural installations, in Australia, the USA and the UK.
Installation She Did On A Wall.
Early Ideas On Roofing Skylights.
Early Floor Plan Ideas.
Ideas On Scultpure Court And Notes.
Early Facade Ideas .
Other Ideas On The Facade.
Other Sketching And Initial Ideas.
Ideas On The Roofing Glass.
Early Model Work On Sketch-Up.




























































