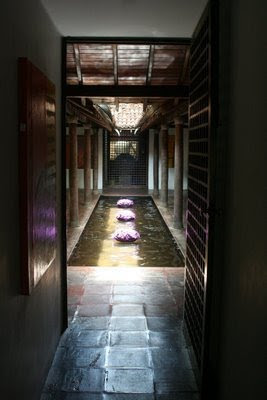All Drawings To Scale 1:200
(All Drawings Are To Scale But Have Been Taken Photos Of To Publish Into Blog)
My final Parti:
With this parti I tried to influence the central area of the design were everything comes together, in this design Geoffrey Bawa brought the outside spaces to live co-existing with the essential enclosures that are there purely to service the human needs to sleep, eat etc.
I have chosen to depict the lightness of the central area, the glowing of the area that I have referred to as the heart, so that word and feeling brings in the lightness, the feeling of safety and that feeling you get when you are at home, so in contrast to the other elements I have shown the darkness that is overshadowed from the central area.
 Poche:
Poche:
Done To Scale 1:100
(Photo Of The Drawing Above So Its Not To Scale)In my
Poche above I tried to express the
openess of the design by leaving the courtyards unshaded in
comparison to the living areas. The house was designed for particular client although it also
corresponds to the location and the type of lifestyle, being
Sri Lank that region of the world normally have light weight houses, and they co-exist with the
courtyard element in this design, so my
poche depicts the darkness in the living spaces because they are enclosed with walls that have very small openings if any, so most of the
natural lighting comes in from the open courtyards.
I have tried to depict a big contrast of light in the open courtyard spaces to the enclosed living spaces.

Close-up of drawing bellow.
 Circulation:
Circulation:
This house is built in context with the site, it is evenly balanced with a flow, that consists of structure, then a courtyard. This is carried out through the whole site and therefore the circulation
coincides within design.
There are 2 main routes that have been made evident and they are on the ground floor level; the 1st being centrally located throughout the whole design it starts at the entry point and leads you down through the first courtyard and takes you through the first villa which is made up of the public spaces, this then carries you through to the 2
nd courtyard, this is were the
centre or the heart of the overall design is, this route then connects to the next villa which is made up of the more private spaces and it also has another floor above, then this main route takes you to the last courtyard which is the more private courtyard.
The circulation in the 2
nd villa then
separates and the interconnection to the other rooms is made evident down one main corridor/pathway.
The 2
nd main circulation is located down a side pathway, which is a more direct pathway, that is distinctly there for the purpose of
coming and going without having to enter into any of the spaces directly. This pathway is
lined with a wall thus closing out any direct view.
My drawings show the direct circulation and the other interconnecting circulation that is directly used in the villas.
 Structure:
Structure:
The Structural elements of the design are primarily made up of a number of columns and
light weight walls. The main villa that is made up of the more private spaces has a second floor level and that is supported by load bearing walls that I have indicated with the thicknesses and heaviness in my drawing above.
 Programs:
Programs:
The programs consist of three main areas;
Corridors (being the bottom Drawing) - this is established to
separate areas that are more private to those that are more public, and also as an access to get to those areas.
Courtyards (being the middle drawing) - they
separate each elements of the design, they also connect spaces the public and private and thus create communal areas, the main courtyard in the centre of the design is essentially the heart or centre of the overall design.
Matrix (being the top drawing) - to create a free flow the matrix is primarily for the family areas such as kitchen, living areas, I concentrated on how the rooms interconnect with each other.
 Geometry:
Geometry:
The design is made up of a number of squares and rectangles which span over the rectangular site. The relationship between each coincide into one another, by the design which in overall allow each to co-exists; side by side and flow into one another very freely.




































