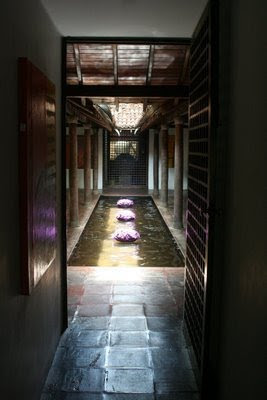Research
Research Photos And Background.
Front Entrance.
The View Towards The Main Office.
The Main Office Pavillion Towards Office.
Garden Side Of Mid-Courtyard.
Pool Courtyard.
Photo of middle courtyard inbuilt lounging area.
Villa Assigned: Geoffrey Bawa's - House For Dr Bartholomeusz (1961-63)
Architect: Geoffrey Bawa
Location: Colombo; Sri Lanka
Date: 1961 - 1963
Building Type: Originally Assigned To Be A Residential Building,
Finished Off To Be
Architect: Geoffrey Bawa
Location: Colombo; Sri Lanka
Date: 1961 - 1963
Building Type: Originally Assigned To Be A Residential Building,
Finished Off To Be
Background Reaserch:
The Sri Lankan Architect Geoffrey Bawa is now regarded as having been one of the most important and influential Asian architects of the twentieth century. His international standing was finally confirmed in 2001 when he received the special chairman’s award in the eighth cycle of the Aga Khan Award for Architecture, becoming only the third architect and the first non-Moslem to be so honoured since the award’s inception.Bawa’s work is characterised by a sensitivity to site and context. He produced “sustainable architecture” long before the term was coined, and had developed his own “regional modernist” stance well in advance of the theoreticians. His designs broke down the barriers between inside and outside, between interior design and landscape architecture and reduced buildings to a series of scenographically conceived spaces separated by courtyards and gardens.One of his most striking achievements is his own garden at Lunuganga which he fashioned from an abandoned rubber estate. This project occupied him for fifty years, and he used it as a test bed for his emerging ideas. The result is a series of outdoor rooms conceived with an exquisite sense of theatre as a civilised wilderness on a quiet backwater in the greater garden of Sri Lanka.Source: http://www.geoffreybawa.com/life/Introduction.html









0 Comments:
Post a Comment
Subscribe to Post Comments [Atom]
<< Home